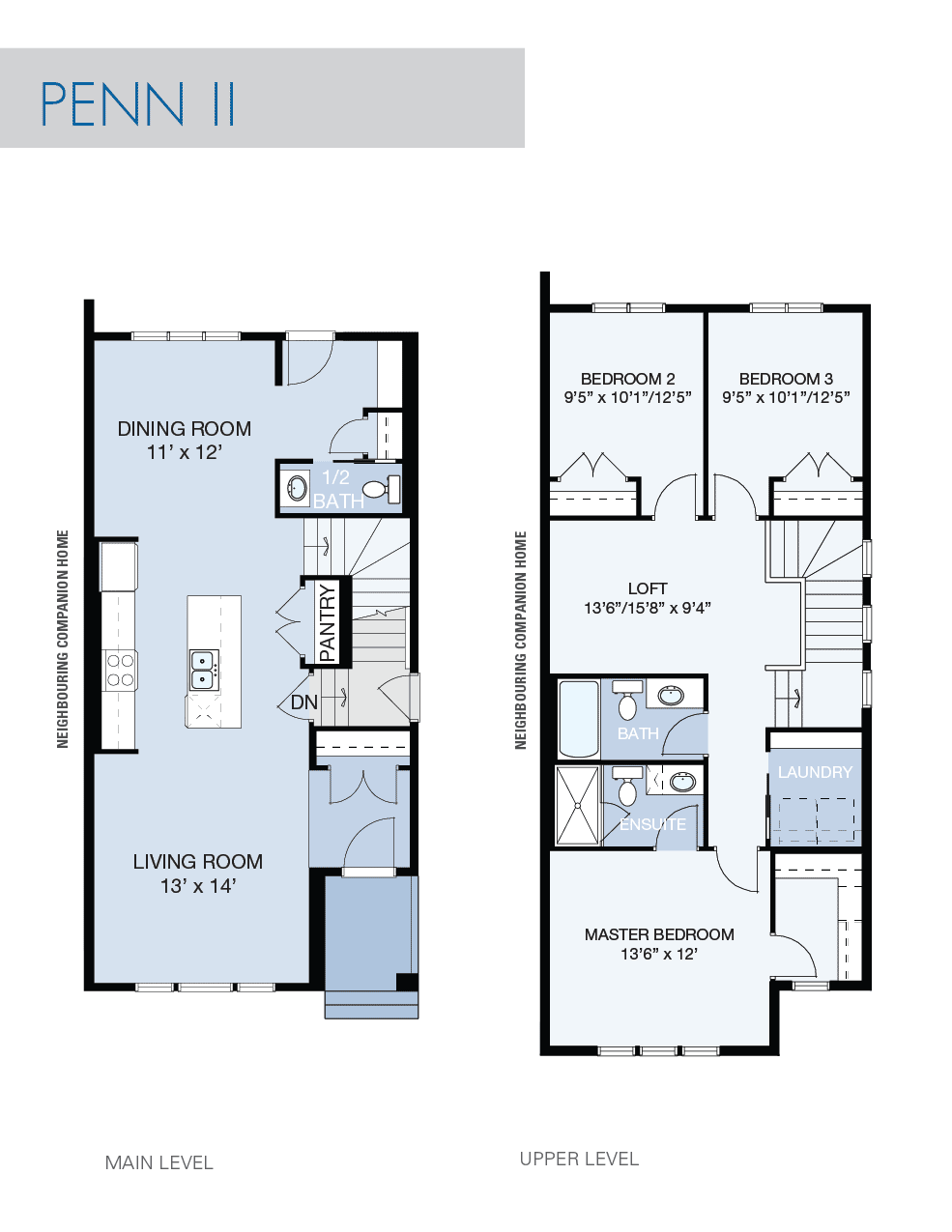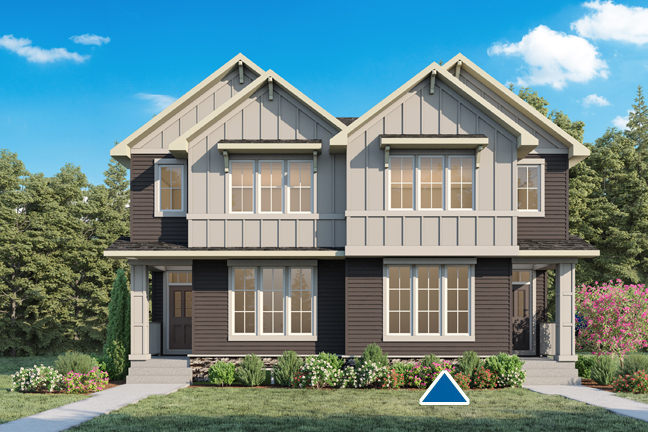Penn II Home Model
Home Model
Penn II
1688 sqft | 3 Bedrooms | 2.5 Bathrooms
HOME FEATURES
- 9′ main floor with open plan concept
- Side entrance
- Double door wall pantry
- Stone kitchen countertops
- Rear mudroom has a built-in bench
- Upper floor loft
- Upper floor laundry is centrally located
- Master has 3 piece ensuite
- Large walk-in closet
MORE INFORMATION

If you still have questions, you can reach out by sending us your questions using the form below and we will reply to you as soon as possible.

