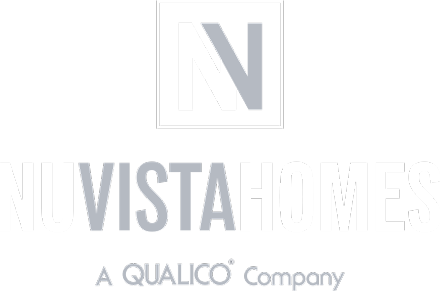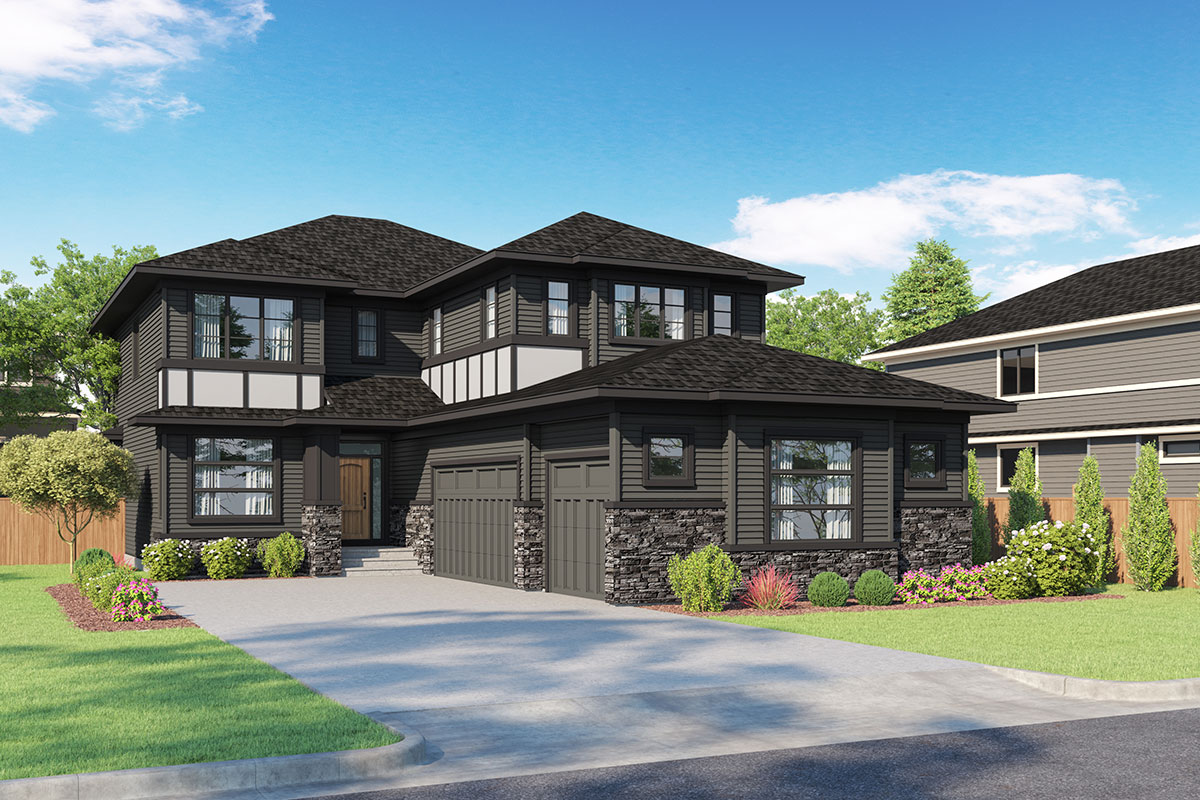
Home Model
Mission – Augusta Series
3207 sqft | 4 Bedrooms | 2.5 Bathrooms
HOME FEATURES
- 9’ main and upper level ceiling height
- Open concept great room is perfect for entertaining
- Gourmet kitchen features an enormous island and
walk-thru pantry leading to mudroom
- Flex room is conveniently located adjacent to foyer
- Master suite offers 5 piece ensuite and grand walk-in closet
- Secondary bedrooms have walk-in closet
- Triple garage
To create a more cohesive brand experience, Augusta Fine Homes has been incorporated under its parent company, NuVista Homes, as the Augusta Series. This evolution introduces a semi-custom homebuilding approach, blending preplanned options with personalized design flexibility, while reinforcing the strength, efficiency, and legacy of both brands.
MORE INFORMATION

If you still have questions, you can reach out by sending us your questions using the form below and we will reply to you as soon as possible.


