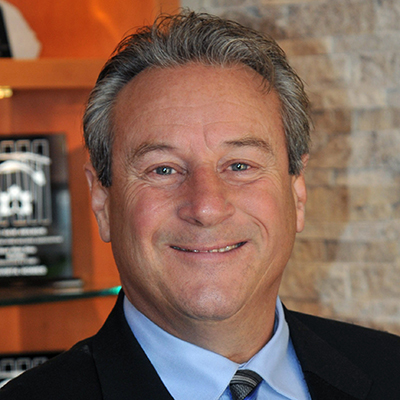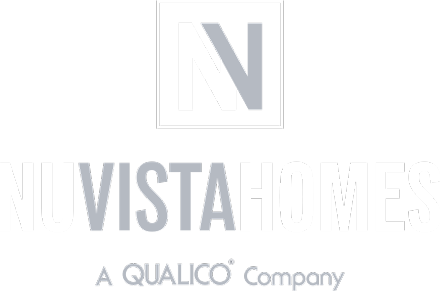HARMONY
ROCKYVIEW, ALBERTA
Discover the charm of our community with our range of front attached garage homes, detached homes, and bungalows. While our new show home will be unveiled this fall, we’re excited to showcase the diverse array of homes that can be built in this picturesque neighborhood. Explore the possibilities and envision your dream home in our welcoming community.
The community of Harmony is a meticulously designed and offers homeowners more than merely providing amenities; it encapsulates a distinctive lifestyle. In the heart of Harmony lie two carefully crafted lakes, spanning 140 acres, catering to activities such as fishing, swimming, and non-motorized boating. The initial 40-acre lake acts as a focal point for summer endeavours, boasting a South Beach area equipped with changing rooms and restroom facilities.
When it comes to outdoor activities, Harmony has you covered. With an extensive network of both paved and unpaved pathways, Harmony beckons joggers and dog walkers alike. These pathways, including planned Equestrian Trials, will eventually integrate into the broader regional pathway system, connecting with routes like the Old Banff Coach Trail. To the East of Harmony, the Mickelson National Golf Club sprawls across 240 acres, presenting golf enthusiasts with unique challenges and stunning views of the Rockies. An Adventure Park is currently open for year-round indulgence, featuring a beach volleyball court, an all-wheel flow plaza (skate park), an all-wheel pump track, a skating ribbon, an elevated lookout and toboggan hill, a ninja course, a climbing wall, and a dog park. Now, there’s no reason not to explore the great outdoors—it’s all conveniently right at your doorstep.
It’s a haven of enjoyment for everyone! Anticipated as a central gathering hub, Harmony’s upcoming lakefront village is poised to become a focal point. Although still in the conceptual stage, the Village Centre envisions a diverse array of shops and services. The inaugural phase of the Village Centre is set to host a spa catering to wellness and hospitality.
Embark on a journey through Harmony’s 1750 acres, a true gem situated in one of Canada’s most sought-after locations.
COMMUNITY LOT MAP
By Appointment Only
Contact Info

PETER DONOVAN
Area Sales Manager:
Cell: 587-215-9509
Show Home
New Show Home coming this Spring 2025
Temporarily working from the
Augusta Fine Homes show home
20 Chokecherry Rise
ROCKYVIEW, AB
Email: harmony@nuvistahomes.com
By appointment only
REQUEST INFO:
HOMES BEING BUILT

Community: Harmony | Model: Sutton

Community: Harmony | Model: Brentwood

Community: Harmony | Model: Norwood

Community: Harmony | Model: Wilshire II

