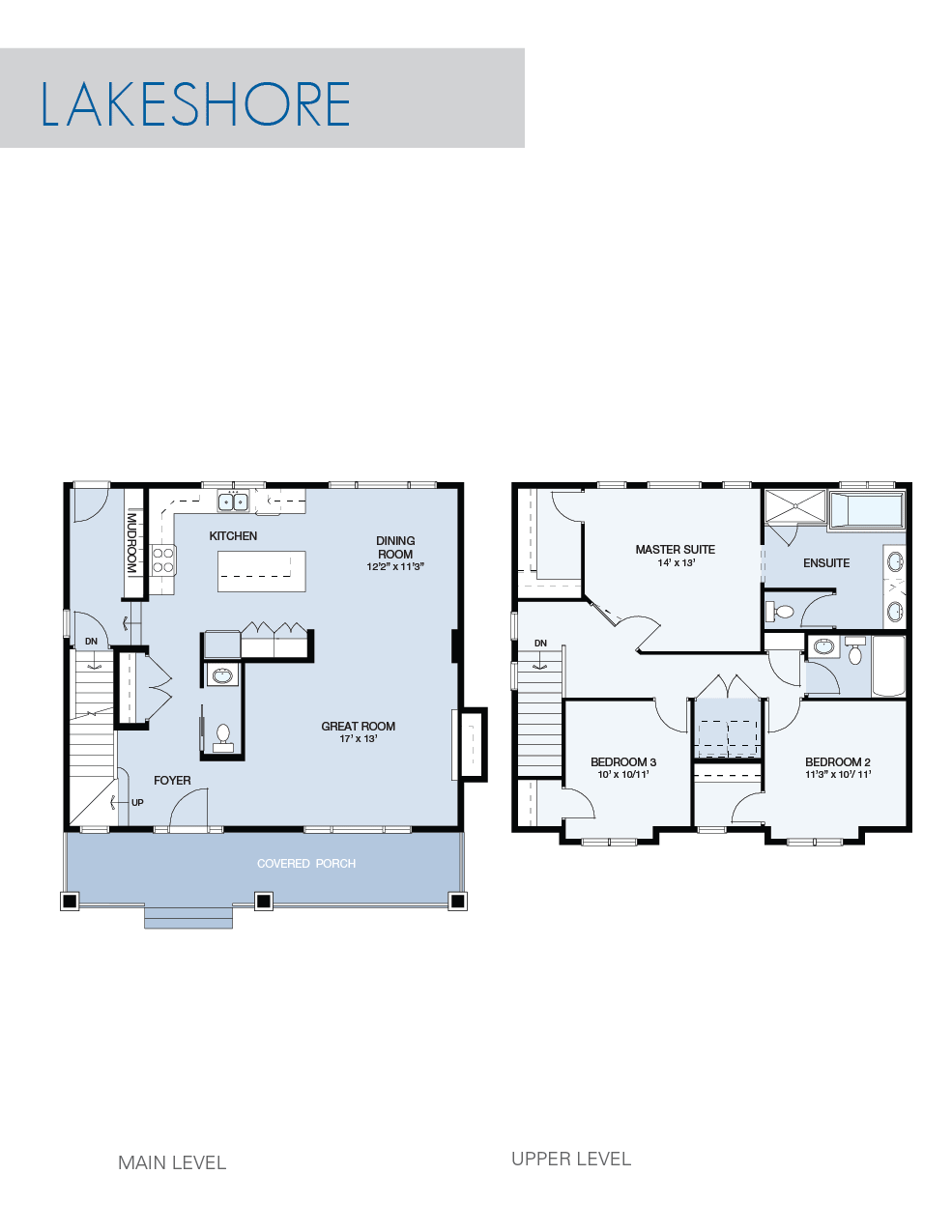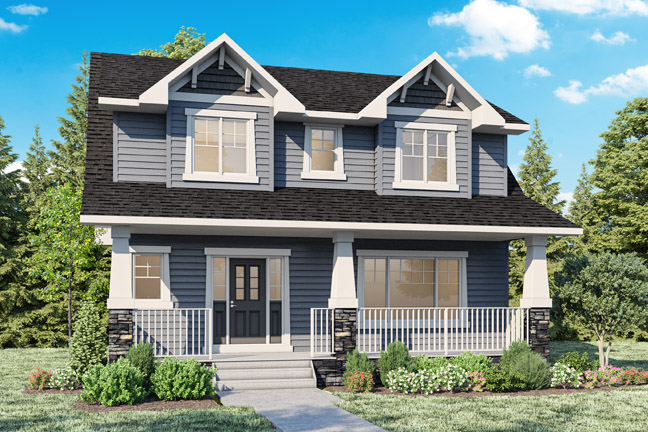Lakeshore Home Model
Home Model
Lakeshore
1808 sqft | 3 Bedrooms | 2.5 Bathrooms
HOME FEATURES
- 9′ main floor ceiling height
- Large front covered porch
- Spacious kitchen with long island
- Upper floor laundry with adjacent linen storage
- Built-in lockers at rear entrance
- Master bedroom has five piece ensuite
- Spacious secondary bedrooms with walk-in closets
MORE INFORMATION

Lakeshore Ensuite
Drag & Move to experience as if you are in there! Some items may be upgraded.
Lakeshore Dining Room
Drag & Move to experience as if you are in there! Some items may be upgraded.
If you still have questions, you can reach out by sending us your questions using the form below and we will reply to you as soon as possible.

