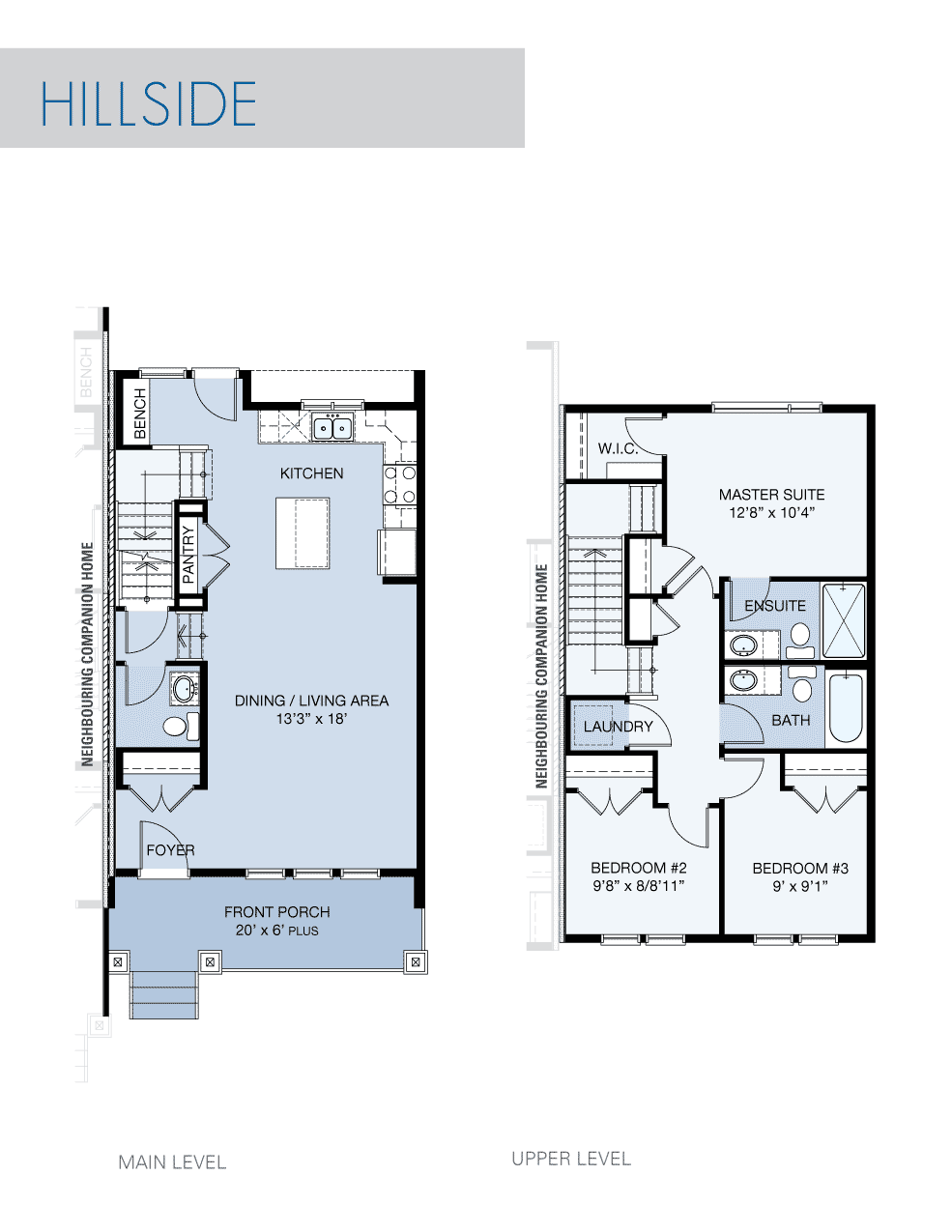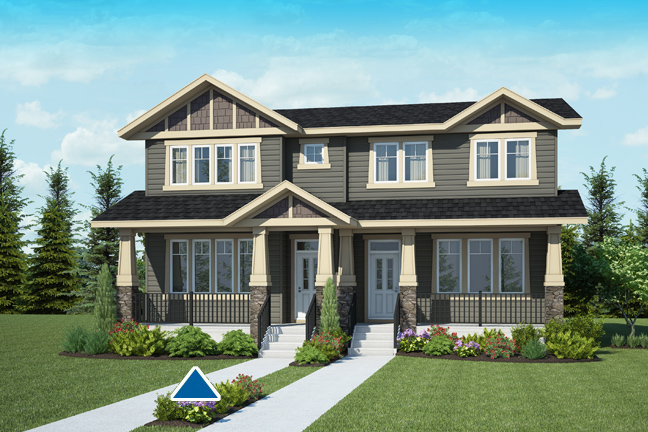Hillside Home Model
Home Model
Hillside
1235 sqft | 3 Bedrooms | 2.5 Bathrooms
HOME FEATURES
- 9′ main floor ceiling height
- Kitchen has closet pantry
- Expansive open floor concept
- Built-in bench at back door
- Convenient stacked upper floor laundry
- Covered front verandah
MORE INFORMATION

If you still have questions, you can reach out by sending us your questions using the form below and we will reply to you as soon as possible.







